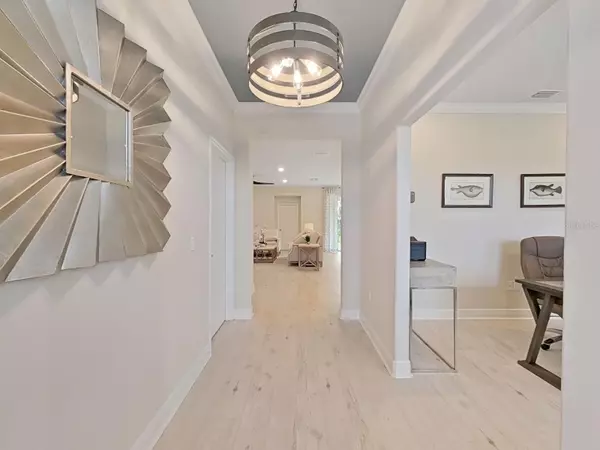For more information regarding the value of a property, please contact us for a free consultation.
220 SPOONBILL LN Tarpon Springs, FL 34689
Want to know what your home might be worth? Contact us for a FREE valuation!

Our team is ready to help you sell your home for the highest possible price ASAP
Key Details
Sold Price $559,995
Property Type Single Family Home
Sub Type Single Family Residence
Listing Status Sold
Purchase Type For Sale
Square Footage 2,001 sqft
Price per Sqft $279
Subdivision North Lake Trail
MLS Listing ID U8226213
Sold Date 03/15/24
Bedrooms 3
Full Baths 2
Construction Status No Contingency
HOA Fees $160/mo
HOA Y/N Yes
Originating Board Stellar MLS
Year Built 2023
Lot Size 6,969 Sqft
Acres 0.16
Property Description
Under Construction. PIONEER'S MOST POPULAR FLOOR PLAN IS NEARING COMPLETION WITH TONS OF DESIGNER UPGRADES, HIGH AND DRY LOT BACKING UP TO DRY RETENTION WITH NO REAR NEIGHBORS!! GREAT NORTH PINELLAS LOCATION ALONG THE FAMOUS PINELLAS TRAIL IN TARPON SPRINGS!! WITH ONLY 18 HOME SITES WITHIN THE COMMUNITY, NORTH LAKE TRAIL IS GIVING YOU ONE LAST CHANCE!! SO HURRY IN & CLOSE FAST, BEFORE WE SELL OUT!! The St Thomas II floor plan offers a Stone Elevation, Open Living Concept, 3 Bedrooms with an additional French Door Enclosed Office/Den, Luxury Vinyl Flooring, Large Covered Lanai, Patio Extension with Pavers, Pool/Spa Prewire, 42-Inch Soft Close Cabinetry, Stainless Kitchen Appliance Package, Spacious Master Suite, Marble Countertops, 5 1/4 Baseboard, Soft Rolled Corners, Large Double Pane Thermal Windows for Natural Light & Tons of Additional Craftsman Features!! 1/2/10 warranty & 10 year structural warranty is standard. Call today to schedule a home tour. PROFFESSIONAL PHOTOS ARE FOR ILLUSTRATION ONLY FOR THE ST THOMAS II FLOOR PLAN, WHICH REPRESENT THE PLAN WITH VARIOUS DESIGNER UPGRADES & OPTIONS IN OUR FURNISHED MODEL AT AN ADDITIONAL COST.
Location
State FL
County Pinellas
Community North Lake Trail
Rooms
Other Rooms Den/Library/Office, Great Room, Inside Utility
Interior
Interior Features Living Room/Dining Room Combo, Open Floorplan, Primary Bedroom Main Floor, Solid Surface Counters, Solid Wood Cabinets, Thermostat, Tray Ceiling(s), Walk-In Closet(s)
Heating Central, Electric, Exhaust Fan
Cooling Central Air
Flooring Carpet, Ceramic Tile
Fireplace false
Appliance Dishwasher, Disposal, Exhaust Fan, Ice Maker, Microwave, Range, Refrigerator
Laundry Inside
Exterior
Exterior Feature Hurricane Shutters, Irrigation System, Sidewalk, Sliding Doors, Sprinkler Metered
Garage Spaces 2.0
Community Features Deed Restrictions, Irrigation-Reclaimed Water, Sidewalks
Utilities Available BB/HS Internet Available, Cable Available, Electricity Connected, Sewer Connected, Sprinkler Meter, Street Lights, Underground Utilities, Water Connected
Amenities Available Cable TV
Roof Type Shingle
Porch Covered, Rear Porch
Attached Garage true
Garage true
Private Pool No
Building
Lot Description City Limits, Landscaped, Paved
Entry Level One
Foundation Block, Slab
Lot Size Range 0 to less than 1/4
Builder Name PIONEER HOMES
Sewer Public Sewer
Water Public
Architectural Style Craftsman
Structure Type Block,Stucco
New Construction true
Construction Status No Contingency
Schools
Elementary Schools Tarpon Springs Elementary-Pn
Middle Schools Tarpon Springs Middle-Pn
High Schools Tarpon Springs High-Pn
Others
Pets Allowed Number Limit
HOA Fee Include Cable TV,Common Area Taxes,Internet
Senior Community No
Pet Size Extra Large (101+ Lbs.)
Ownership Fee Simple
Monthly Total Fees $160
Acceptable Financing Cash, Conventional, FHA, USDA Loan, VA Loan
Membership Fee Required Required
Listing Terms Cash, Conventional, FHA, USDA Loan, VA Loan
Num of Pet 2
Special Listing Condition None
Read Less

© 2025 My Florida Regional MLS DBA Stellar MLS. All Rights Reserved.
Bought with FUTURE HOME REALTY INC



